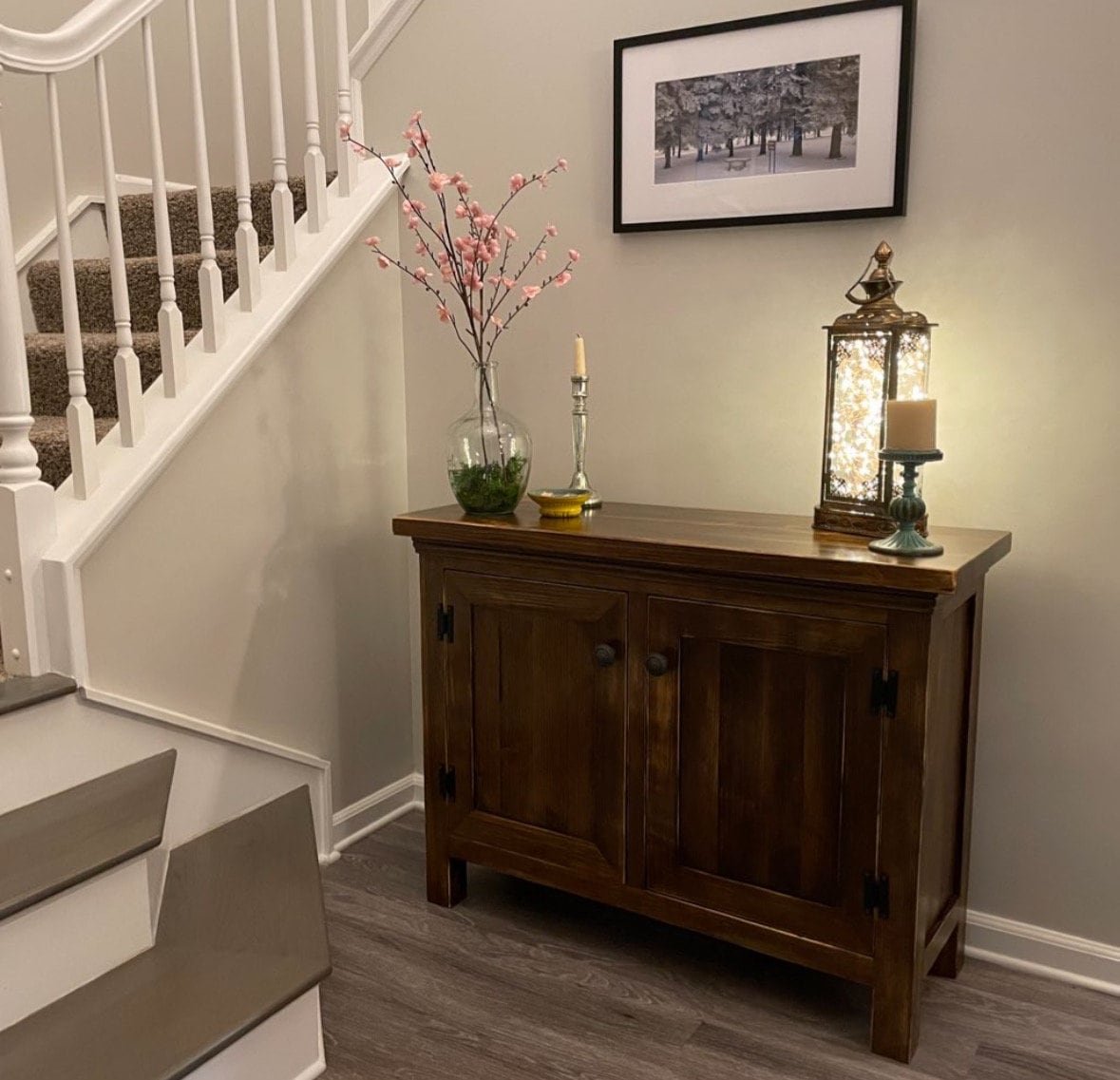 Image 1 of 3
Image 1 of 3

 Image 2 of 3
Image 2 of 3

 Image 3 of 3
Image 3 of 3




Entryway table plans, farmhouse style console table woodworking plans
CA$20.00
These plans are for an entryway table with 2 cabinet doors and one shelf. It is 41.5" long by 15.5" deep and 33" high.
I built it from carefully selected construction lumber and plywood. As I built it, the door panels and side panels are made of slats I made by resawing and planing thicker lumber (requires a table saw or large band saw), but these could be replaced with plywood panels to simplify construction. Requires moderate woodworking ability. Assembled primarily with pocket hole screw joinery.
Purchase includes Sketchup file containing plans, as well as a materials list, cut list, and instructions.
I built it from carefully selected construction lumber and plywood. As I built it, the door panels and side panels are made of slats I made by resawing and planing thicker lumber (requires a table saw or large band saw), but these could be replaced with plywood panels to simplify construction. Requires moderate woodworking ability. Assembled primarily with pocket hole screw joinery.
Purchase includes Sketchup file containing plans, as well as a materials list, cut list, and instructions.
Add To Cart
These plans are for an entryway table with 2 cabinet doors and one shelf. It is 41.5" long by 15.5" deep and 33" high.
I built it from carefully selected construction lumber and plywood. As I built it, the door panels and side panels are made of slats I made by resawing and planing thicker lumber (requires a table saw or large band saw), but these could be replaced with plywood panels to simplify construction. Requires moderate woodworking ability. Assembled primarily with pocket hole screw joinery.
Purchase includes Sketchup file containing plans, as well as a materials list, cut list, and instructions.
I built it from carefully selected construction lumber and plywood. As I built it, the door panels and side panels are made of slats I made by resawing and planing thicker lumber (requires a table saw or large band saw), but these could be replaced with plywood panels to simplify construction. Requires moderate woodworking ability. Assembled primarily with pocket hole screw joinery.
Purchase includes Sketchup file containing plans, as well as a materials list, cut list, and instructions.
These plans are for an entryway table with 2 cabinet doors and one shelf. It is 41.5" long by 15.5" deep and 33" high.
I built it from carefully selected construction lumber and plywood. As I built it, the door panels and side panels are made of slats I made by resawing and planing thicker lumber (requires a table saw or large band saw), but these could be replaced with plywood panels to simplify construction. Requires moderate woodworking ability. Assembled primarily with pocket hole screw joinery.
Purchase includes Sketchup file containing plans, as well as a materials list, cut list, and instructions.
I built it from carefully selected construction lumber and plywood. As I built it, the door panels and side panels are made of slats I made by resawing and planing thicker lumber (requires a table saw or large band saw), but these could be replaced with plywood panels to simplify construction. Requires moderate woodworking ability. Assembled primarily with pocket hole screw joinery.
Purchase includes Sketchup file containing plans, as well as a materials list, cut list, and instructions.
